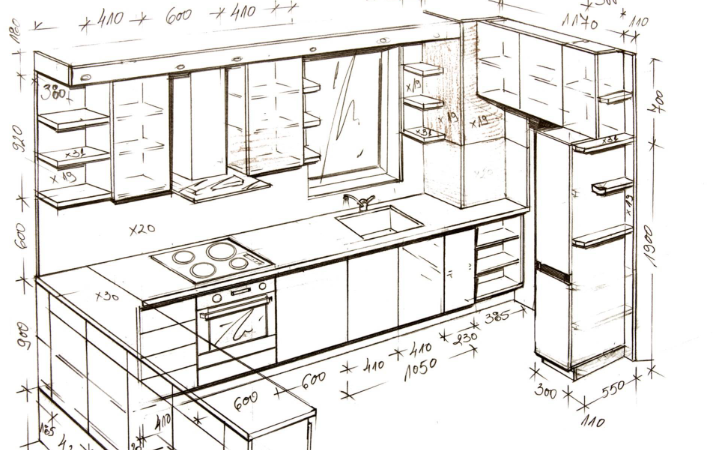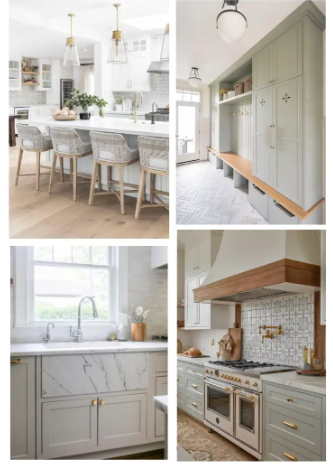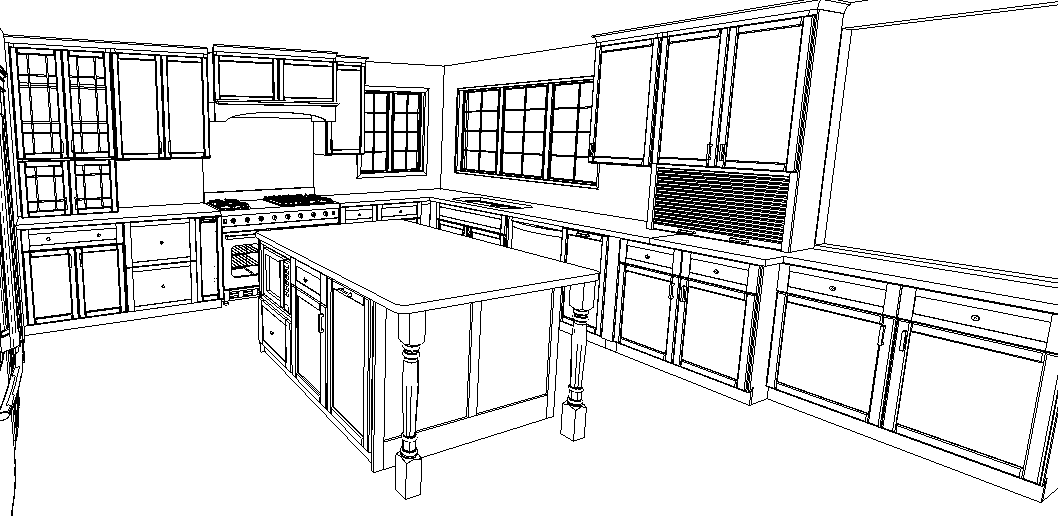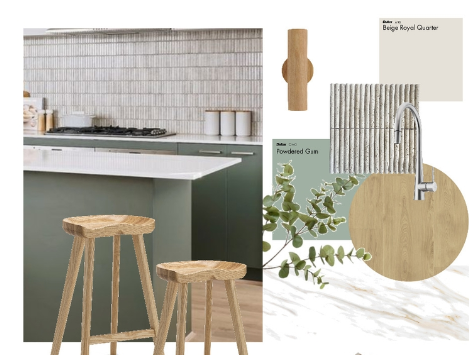PHASE 1. VISION & CONCEPTUAL STAGE
During this phase we work with the client to hone in on their needs, desires, and expectations for the project including a budget and timeline.
Research and develop a design concept
Collect inspirational photos and materials
PHASE 2. DESIGN PHASE
Create a rough draft of the proposed space to be critiqued
Choose cabinetry style, color, wood species, and other finishes throughout
Create a design board with all selections to be presented with the ID drawing set
PHASE 3. PURCHASING & PROCUREMENT
Finalize the design plan
Prepare & present proposals with an itemized list of items being purchased
Job site visit for a final measurement to be sure that design is consistent with expected and existing conditions.
Place orders and schedule installation
PHASE 4. INSTALLATION
Demolition - the removal of any existing cabinetry, countertops and other finishes no longer being used.
Installation of cabinetry, countertop templating and installation, and final hook-up of appliances.
Enjoy your new space!






