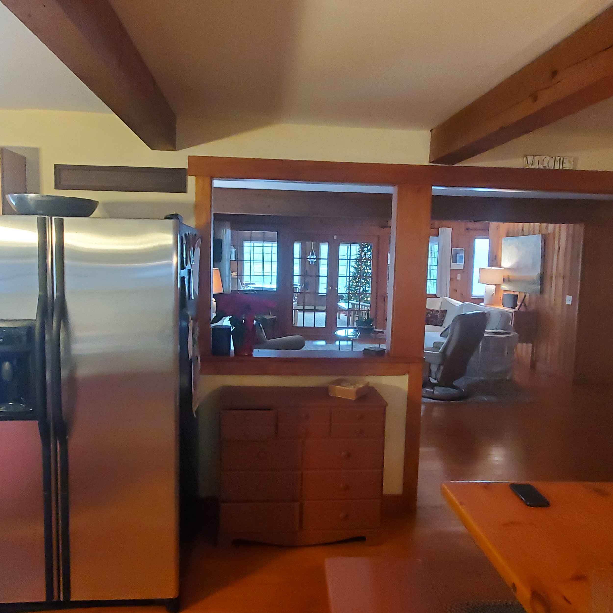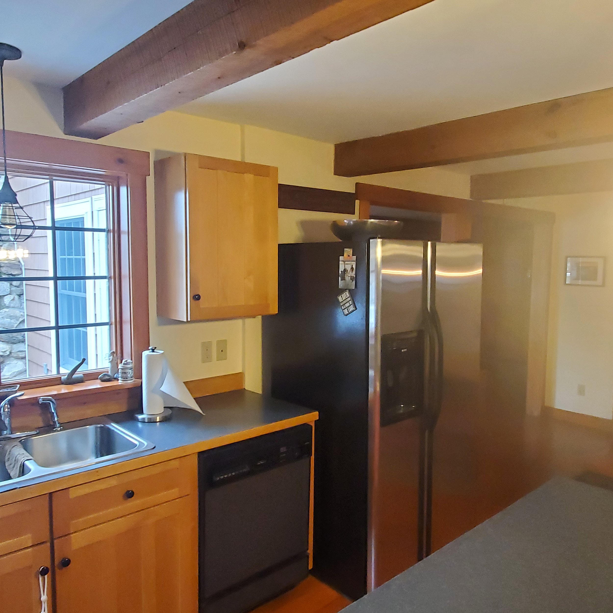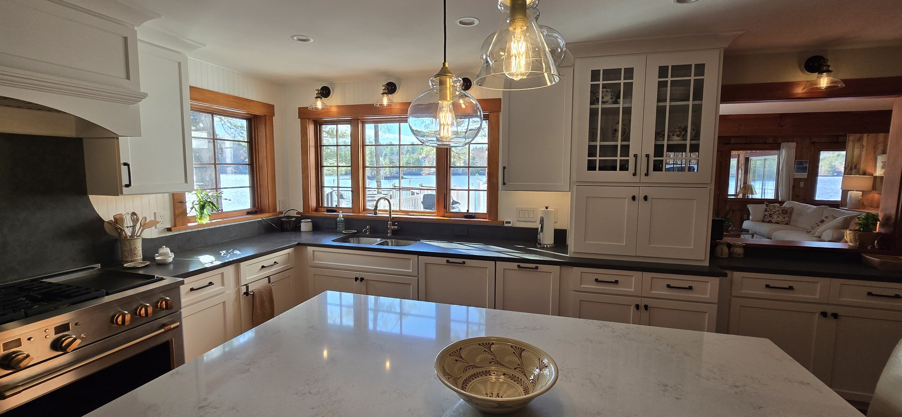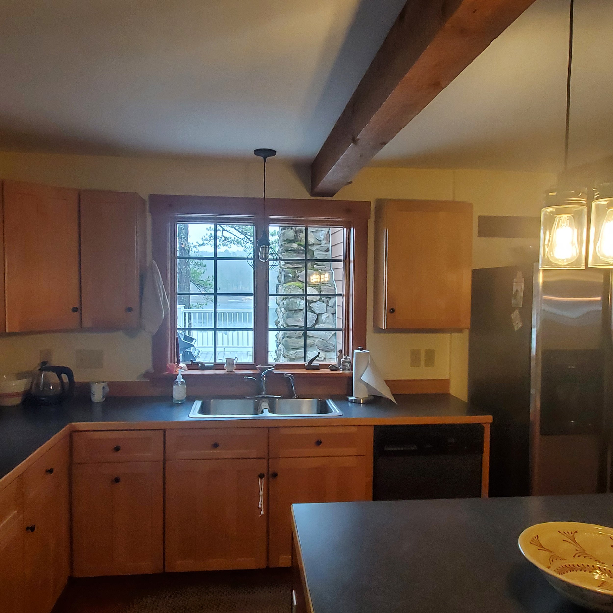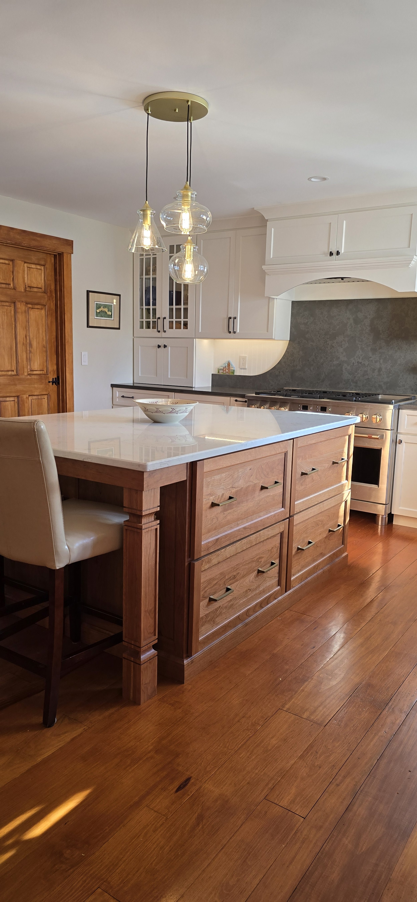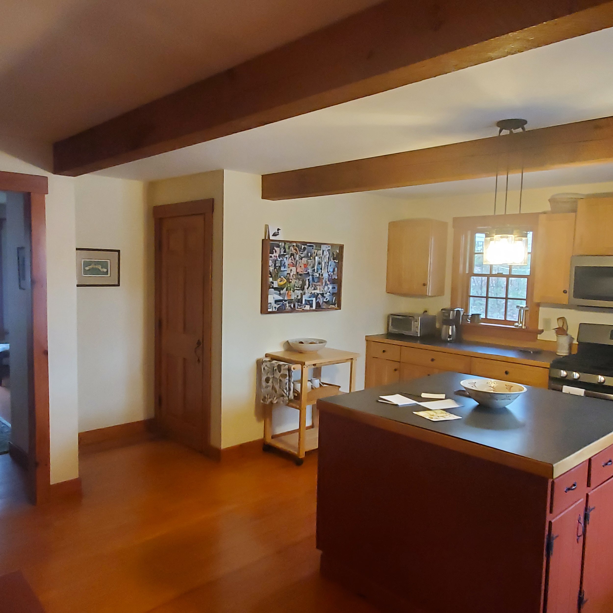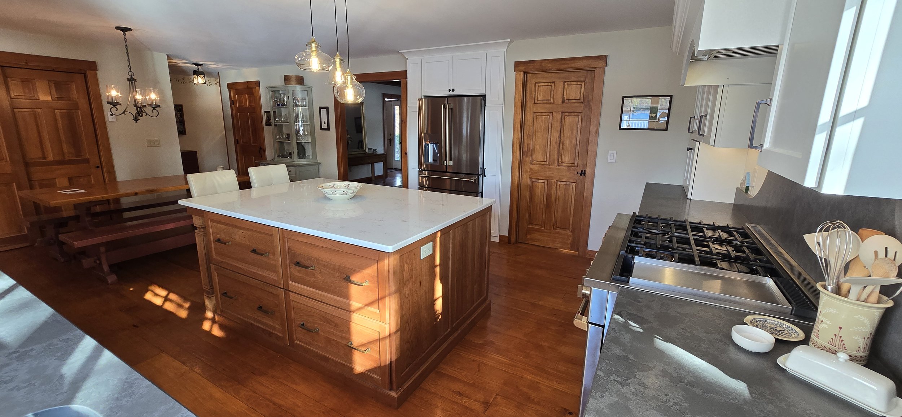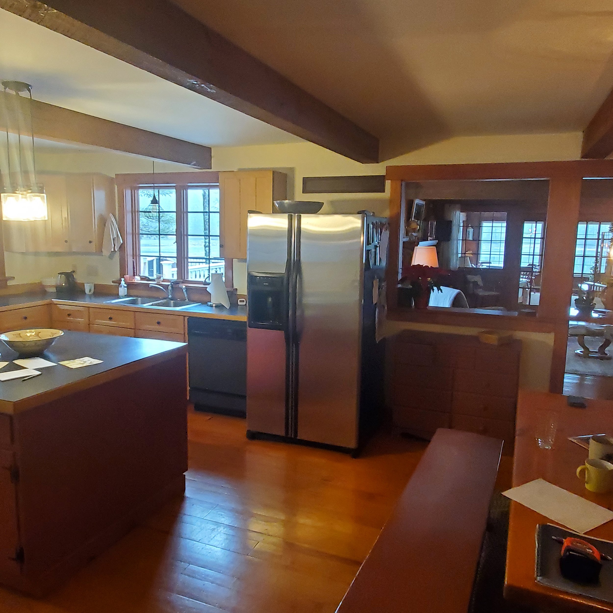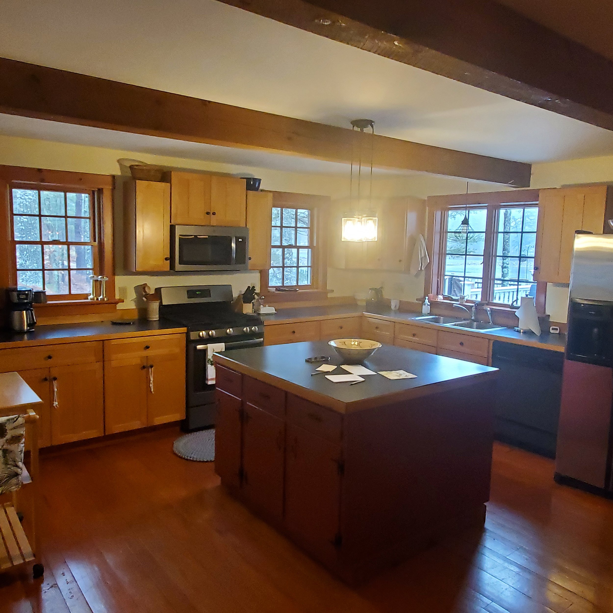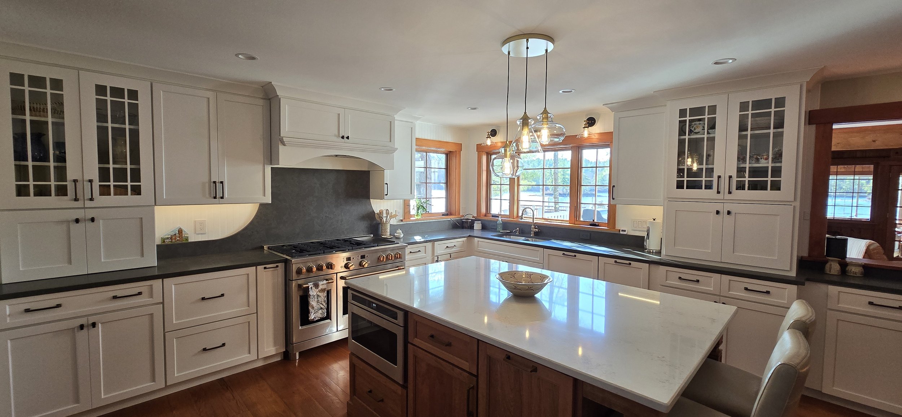
Wakefield
The Wakefield Kitchen - This kitchen underwent such an incredible transformation! This house is situated right on the waters edge and the homeowners wanted to maximize their view to the water from the kitchen without sacrificing valuable upper cabinetry space. So we removed once window and increased the over-all size of the other existing two and did a custom stain match for the new mullions and trim to match what was in the rest of the house. The other important goal when designing this kitchen was making sure that it could function well for this customer when entertaining a large family. The flow had to be just right and each cabinet had to be able to hold the appropriate items. Sheet pan dividers, plate holders, cutlery, all had a very distinct location that would enhance the function of this kitchen. A custom cabinet was designed to house a coffee maker and tea pot that stays close to the sink and can also stay plugged in at all times. The stone backsplash was designed for easy clean up and really does make a big statement in here. It’s functional and purposeful, yet stunning. The refrigerator was relocated into an area that was originally access to the laundry room on the other side of the kitchen. By relocating the access to the laundry, we were able to tuck the refrigerator in and build around it, thus gaining added storage space around the refrigerator and on the other side of the kitchen where it was once located. This new location for the refrigerator allowed for another great visual of the beautiful lake.
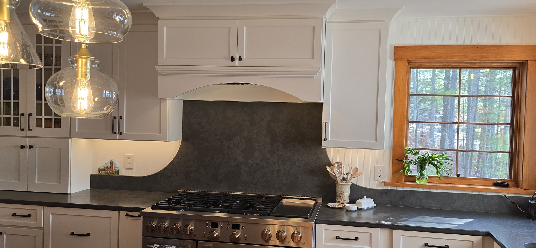

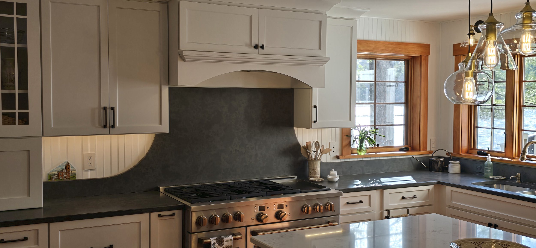
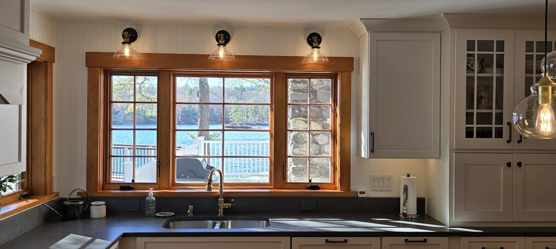
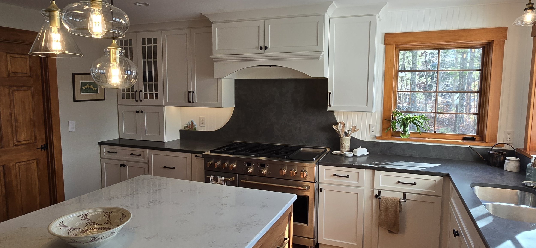
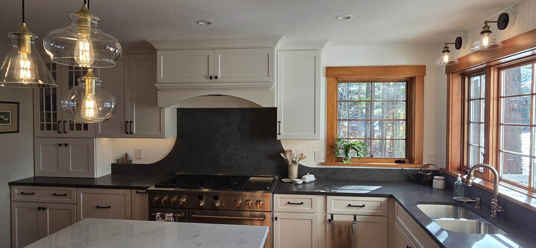

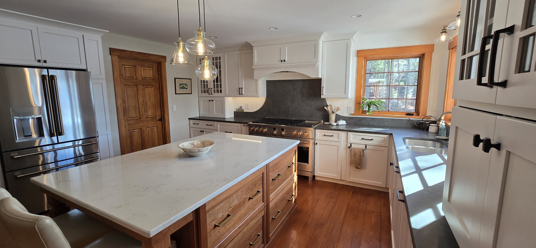
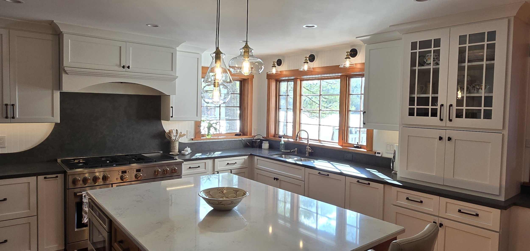
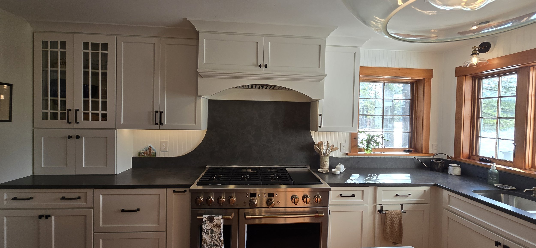
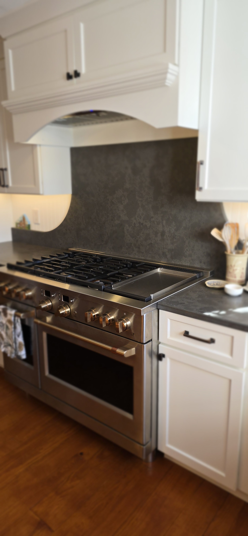
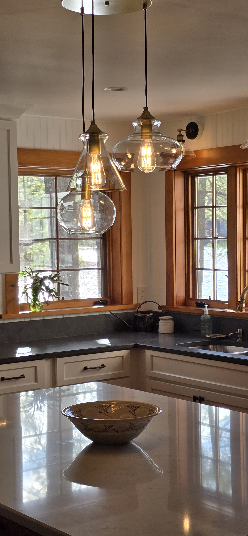
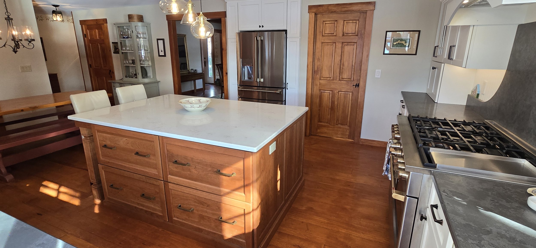
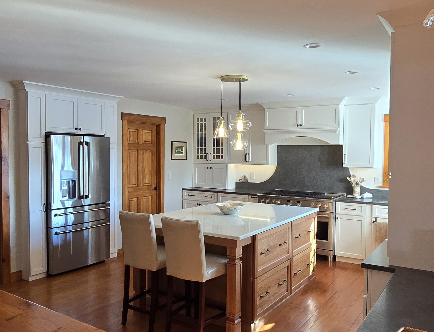
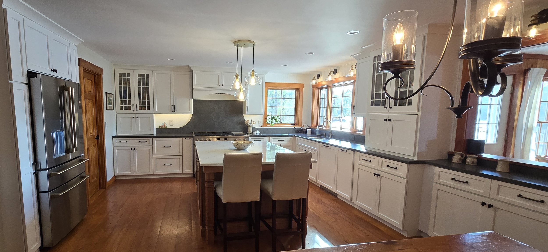

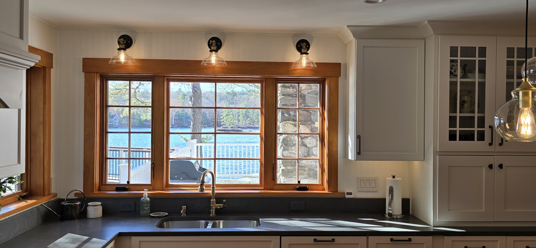

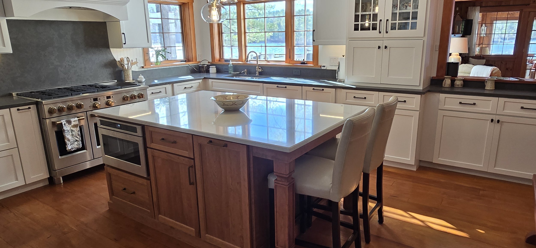
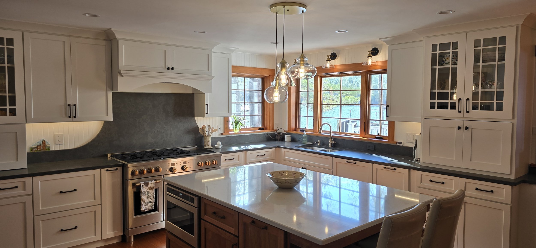

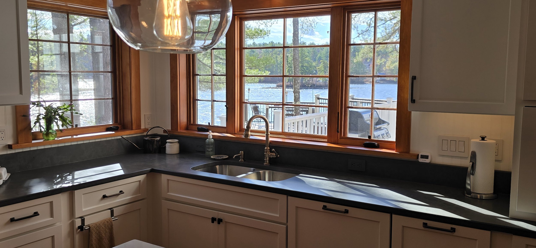
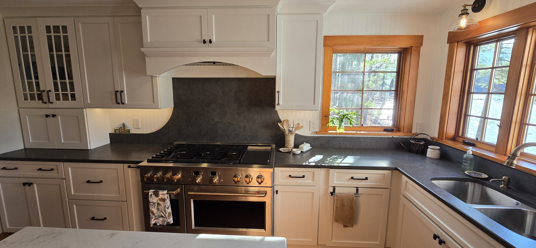
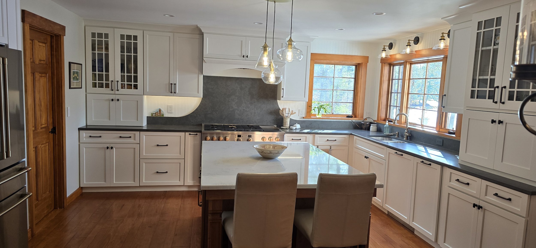
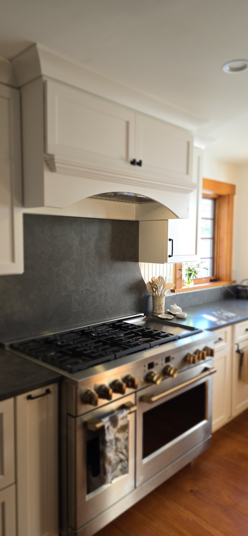
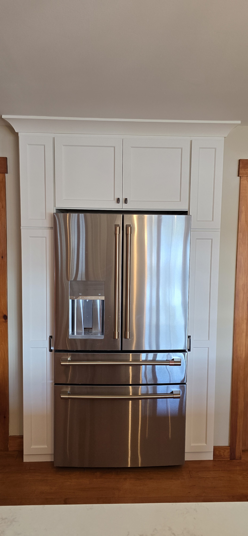
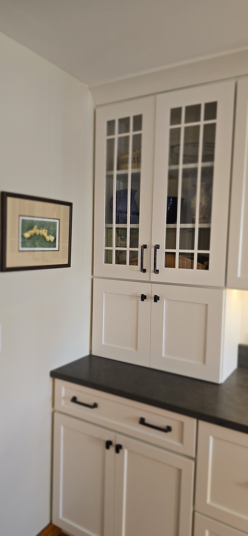

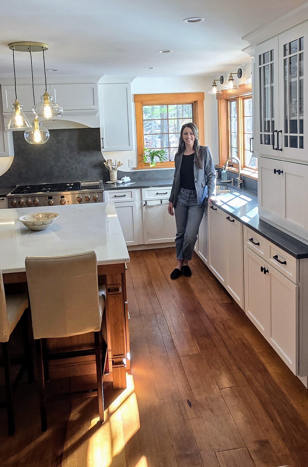
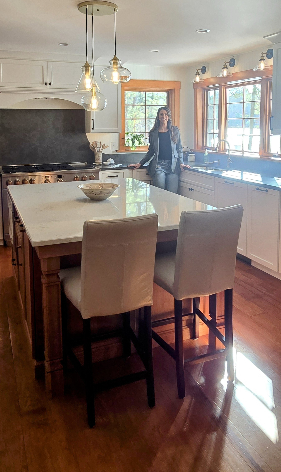
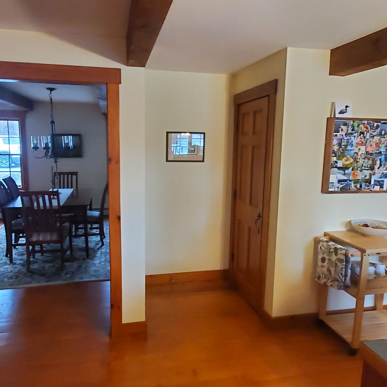
Before

After
