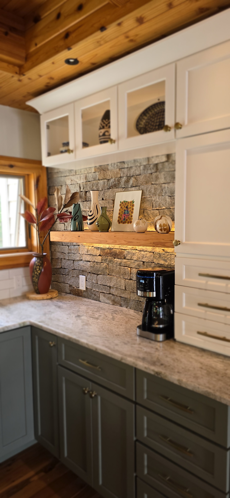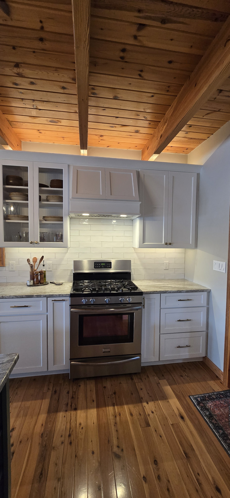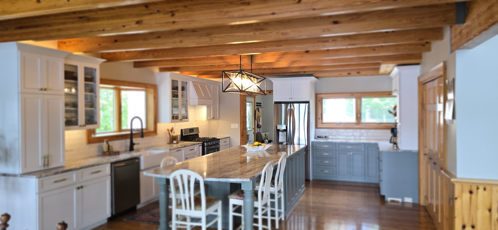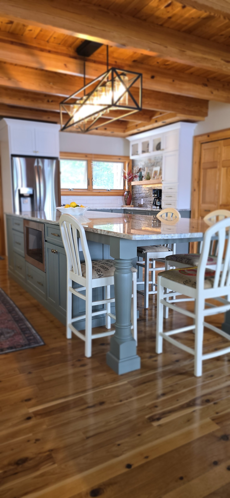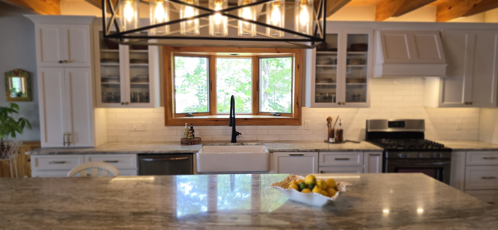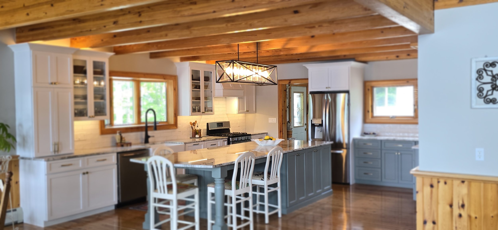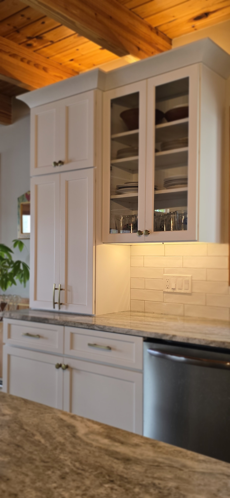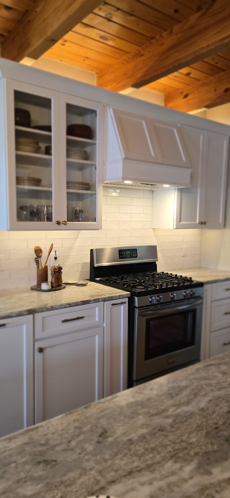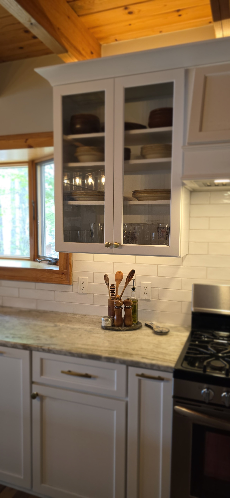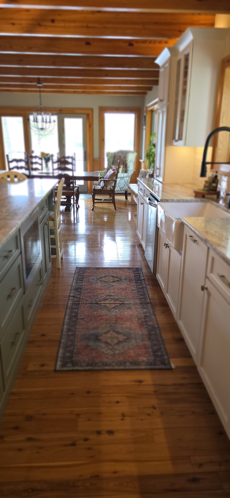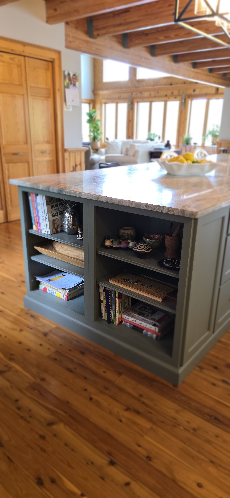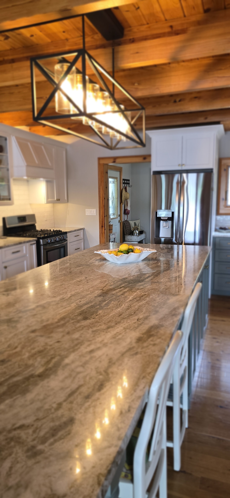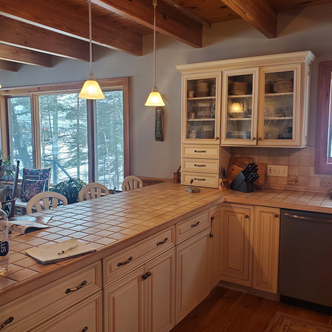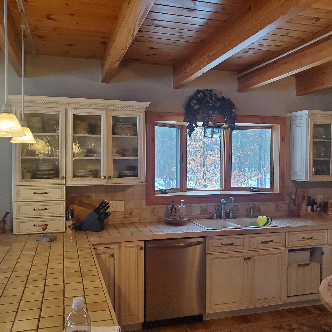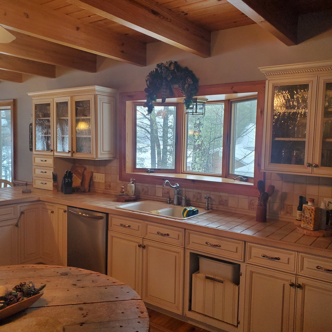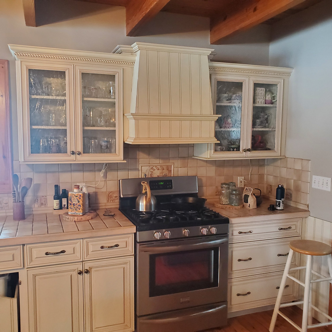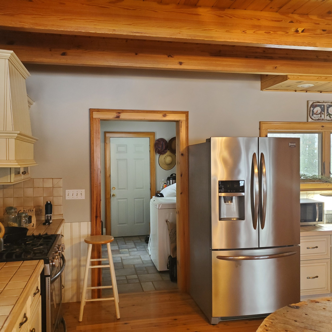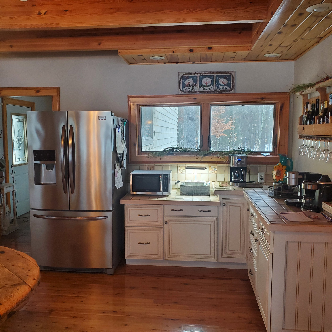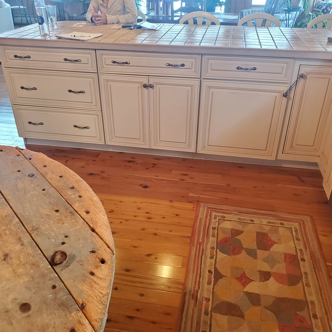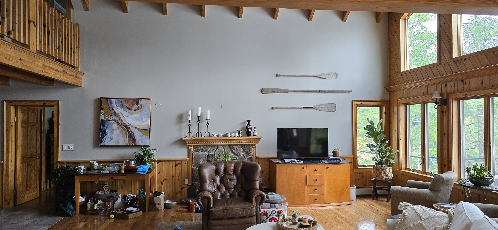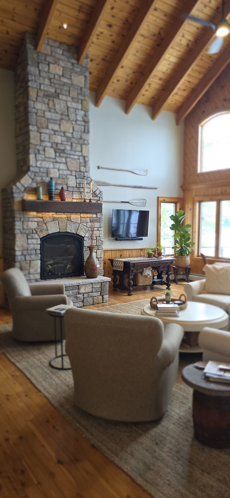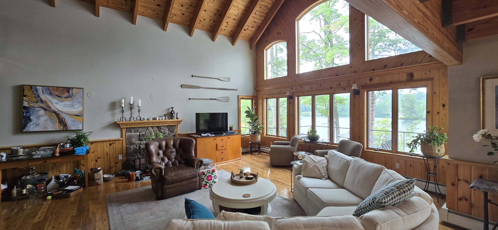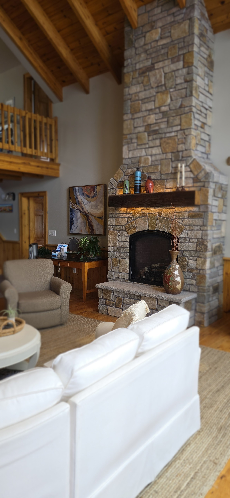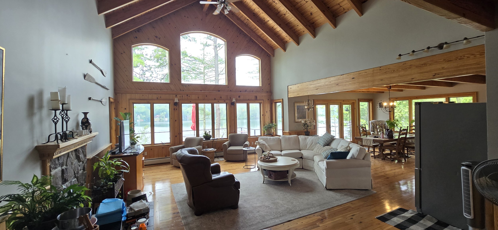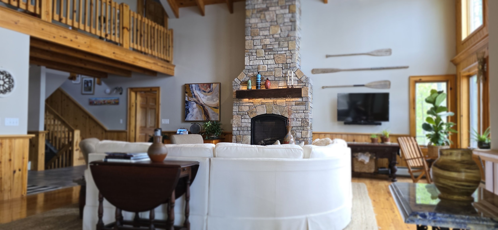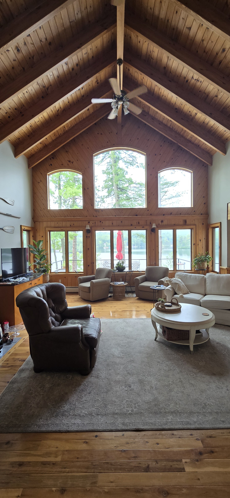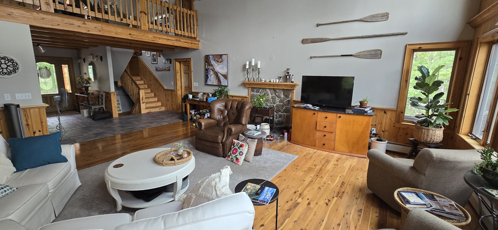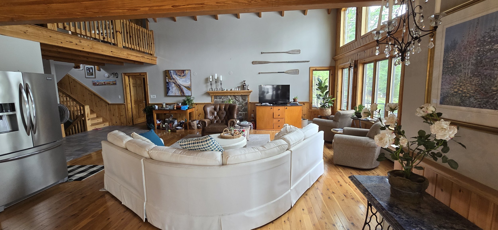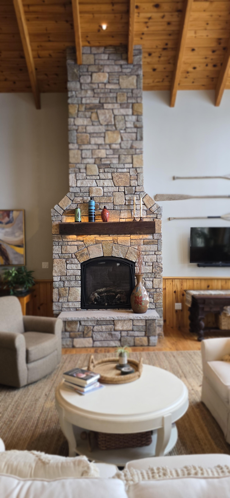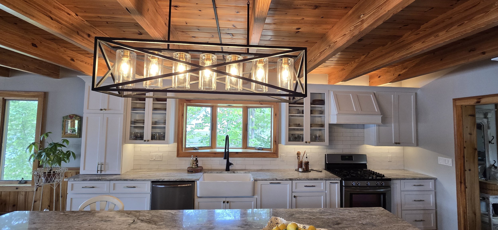
Pine River Pond
The Pine River Pond Kitchen- What a delight to work on! This kitchen had so much potential right from the beginning. We started this project by sitting down with our customers and listening closely to what their needs and wants were for this space. We talked extensively about what existed that worked well for them already, that didn’t need changing and what wasn’t working for them that we could change in order to give them a kitchen that really functioned well for their lifestyle. Listening closely and getting to know our clients is a key part of the design process. It helps us understand on a deeper level, just what is that we need to create for them.
The working triangle in this space worked well and didn’t need to be changed at all. There were certain features of the existing kitchen that this customer liked very much, so we were certain to incorporate those features into their new one. With such a beautiful open floorplan, it made sense to remove the peninsula in order to join or invite the dining space into the kitchen area. We added a large, 11’ island that not only welcomes people to sit and gather but also offers a tremendous amount of storage, showcases cookbooks and favorite collectables, and houses a microwave in a convenient location. The coffee bar area offers even more storage but also organization and is the perfect location to showcase treasured collectables. The stone backsplash here calls to the brand new stone fireplace that is located just around the corner. This fireplace was designed especially for this space and the unique situation of this home. With careful planning and detail, it looks like it’s always been a part of this house. Lighting above, below and inside of the cabinets and around the old beam mantel were added touches that really lit up the space! It’s an added touch of detail that adds ambiance and atmosphere as well as practicality to a beautiful space.
Have a look at these beautiful before and after photos.
