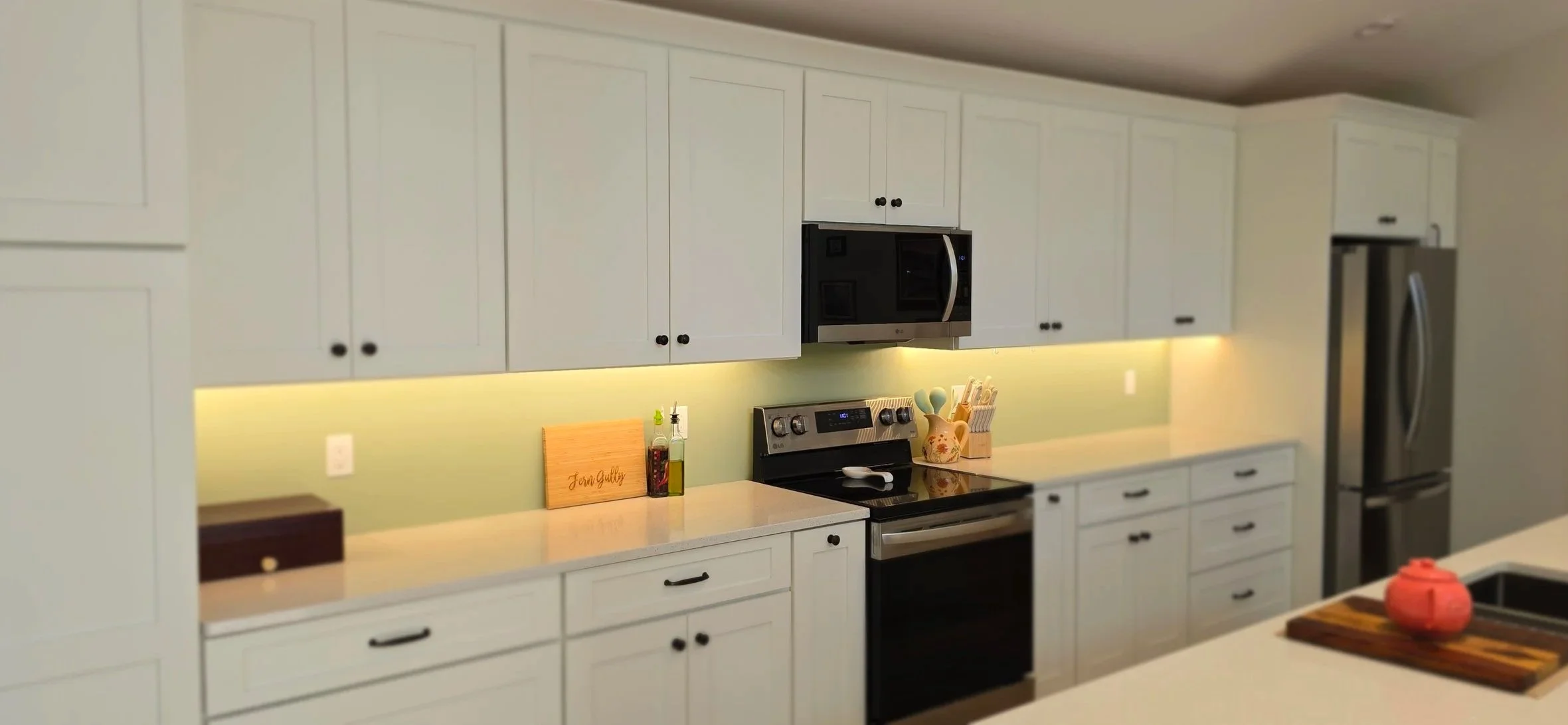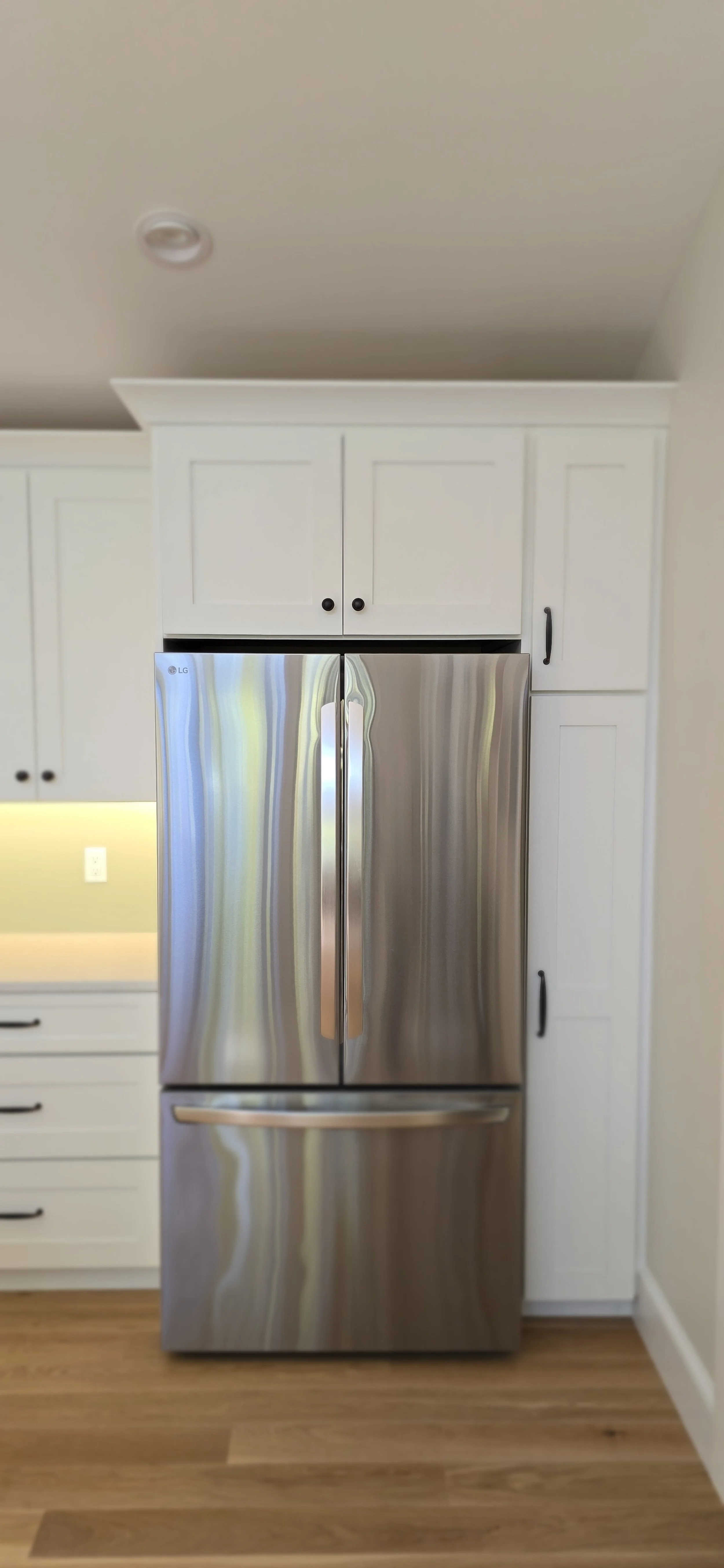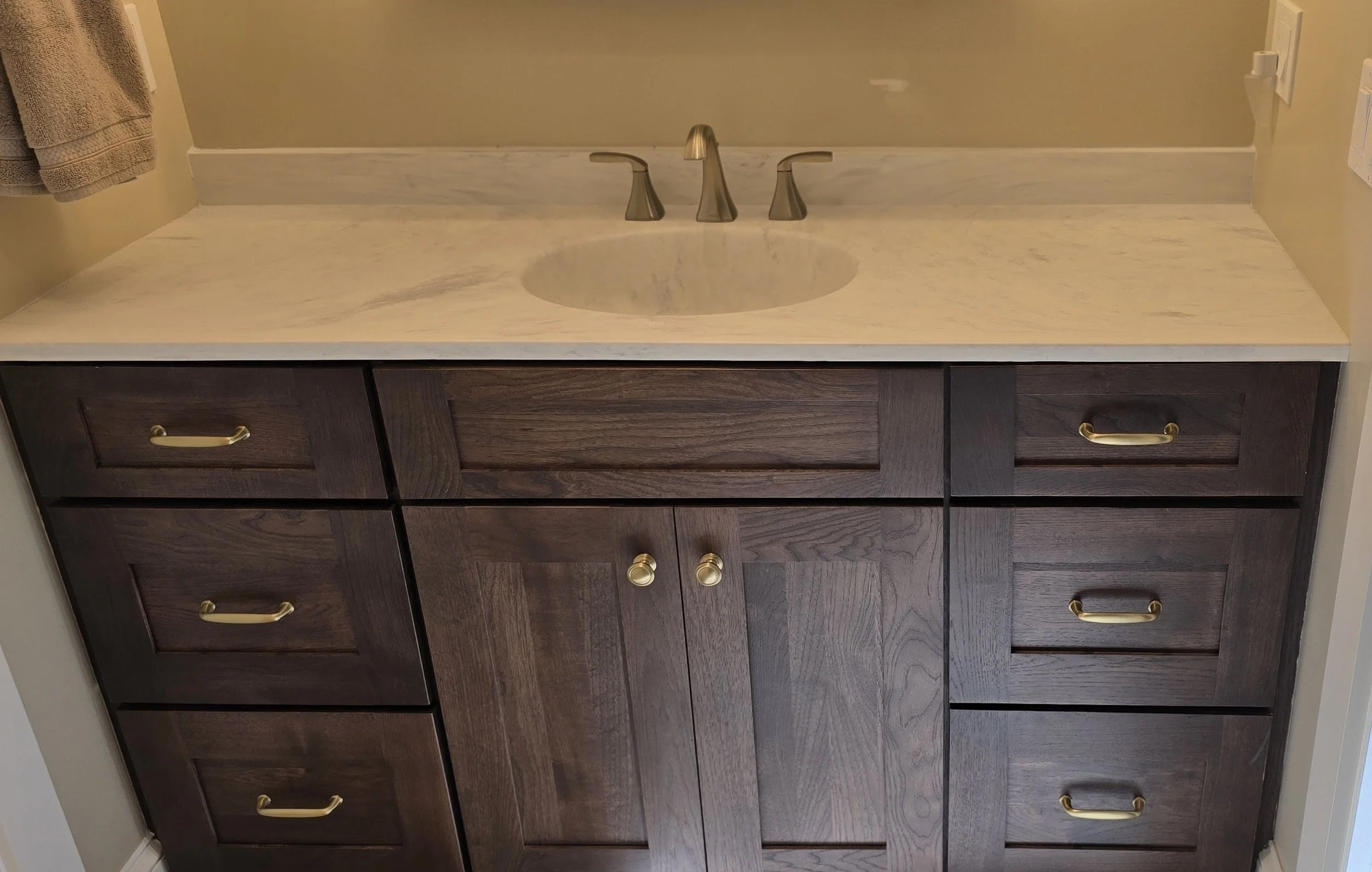
Fern Gully
New Construction at Fern Gully
The Fern Gully project was a new construction of a beautiful little bungalow located near the waters of Lake Winnipesaukee. This lovely couple came to us looking to fulfill their need for cabinetry, countertop, flooring, tile for the primary suit floor and shower, and paint color suggestions. In the kitchen, our customer want a light, bright, clean and streamlined appearance. To achieve this, we chose Nordic White on a Shaker Style cabinet from Holiday Kitchens. We balanced the space with plenty of tall storage for grocery goods and utility items. Deep drawers and tall full height doors offered ample storage for large pieces of cookware and tall baking sheets. The island is busy multitasking, looking beautiful and working hard at the same time. Here, the sink is featured center with a dishwasher to one side, a trash pullout to the other and the ends are flanked with more cabinets for storage. An overhang on the opposite side welcomes you to pull up a seat, entertain guests, or utilize for large cooking projects! A sparkling white Quartz adds just a bit of dazzle in this well lit, sunny kitchen.
In the Primary suit, just off the kitchen, we chose warm tones for a feeling of luxury. Here we chose a Hickory cabinet with a Caraway stain finish, also from Holiday Kitchens. The vanity, at 60” wide, offers plenty of storage and counterspace. Located just behind the vanity is an ample sized, custom tiled shower, that welcomes you like a warm hug with it’s color and texture.
Throughout the home you will see this beautifully light but neutral colored engineered hardwood flooring in a White Oak. The boards are 5 1/2” wide and came prefinished in Cotton. It was just the right setting to ground and unite all of the spaces within this this bungalow. The material is highly durable and ultimately just the right paring with the cabinetry, the paint colors and the amazing abundant sunlight that fills this home.





















